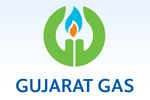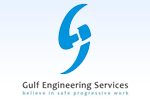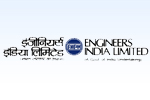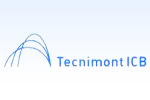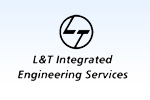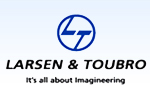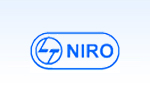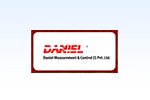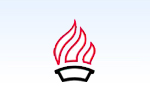Design & Detailed Engineering
Detailed Engineering is the essential link that bridges basic design engineering and the construction phase of a project. With our expertise in advanced design engineering tools and practices, we extend our capabilities to expedite planning, design and digital validation of manufacturing systems before their construction.
As a part of our integral engineering design services, engineers develop meticulous documentation such as plot plans, piping and instrumentation diagrams (P&ID), process flow diagrams (PFD), 2D/3D models, isometrics, material take off (MTO), bill of materials (BOM) and datasheets required to move from initial planning stage to procurement and construction. Our team has the ability to envision various cost-effective engineering design concepts without compromising on quality.
Having worked for both large and medium sized domestic and offshore clients, our team has gained broad-ranging experience in detailed engineering design whether it's a single phase of designing or multi-disciplined detail engineering. We cover the complete spectrum of detail engineering design which includes process, mechanical, piping, electrical, instrumentation and civil engineering disciplines.
We can also update 3D Model based on As-Built plant conditions. While, As-built drawings will not only track changes, additions or deletions from the original design during construction but will also serve as a reference for future maintenance, expansion or planning of similar project at different location.
As a part of our integral engineering design services, engineers develop meticulous documentation such as plot plans, piping and instrumentation diagrams (P&ID), process flow diagrams (PFD), 2D/3D models, isometrics, material take off (MTO), bill of materials (BOM) and datasheets required to move from initial planning stage to procurement and construction. Our team has the ability to envision various cost-effective engineering design concepts without compromising on quality.
Having worked for both large and medium sized domestic and offshore clients, our team has gained broad-ranging experience in detailed engineering design whether it's a single phase of designing or multi-disciplined detail engineering. We cover the complete spectrum of detail engineering design which includes process, mechanical, piping, electrical, instrumentation and civil engineering disciplines.
| Process Engineering | Mechanical Engineering |
|
Process Flow Diagram based on Material Balance & Energy Balance Upgradation and finalization of P & I Diagrams & Line List Pipe Size & Pressure Drop Calculations Basic Equipment Layout Instrument process data sheet Process Data sheets for Static & Rotary Equipment Thermal Design & Rating of Heat Exchanger Process Equipment Simulations |
Preparation of mechanical data sheet for all static equipment such as vessels, tanks, heat exchangers, distillation columns etc. Mechanical Design for Static Equipment as per ASME, BS, IS, TEMA Codes using PVElite Software. Mechanical Design for Storage Tanks as per API, BS, IS Codes. Preparation of GA & fabrication drawings. |
| Piping Engineering | Electrical Engineering |
|
Development of Equipment Layout Piping layouts Isometric drawings for pipes MTO for Piping Civil Scope Drawings for Civil and Structural Engineering Design Piping supports layout with details and BOM Stress Analysis of Piping using CAESAR II software Preparation of specification & schedule of Erection for piping and Equipment Insulation and Painting Schedule As Built Drawings |
Equipment sizing and specifications (MCC, Motor, HT/LT System etc.) Preparation of Single line diagram Cable & Cable Tray size calculation Earthing / Lighting / Cable Tray layout for process & utility buildings Bill of Quantities for cables, Earthing and electrical installations |
| Instrumentation Engineering | Civil Engineering |
|
Instrument Index Instrument data sheet for all field instruments Develop logic diagrams and hook-up drawings Instrument cable and tubing schedule Instrument Layout and installation drawing Material take-off for instruments Engineering of PLC & DCS for Plant Automation |
Preparation of foundation layout and load data drawings for civil design purpose Civil Design & drawings for Process & Utility buildings, Roads, Drains, Pipe / Cable Racks, Shed, Platforms, Equipment Supporting Structure, Truss Design of Roof for Storage Tanks etc. using STAAD Pro software. Material take off for Civil and Structural works Preparation of civil tender, floating of inquiries to vendors and bid analysis for order placement |
| Procurement Engineering | |
|
Preparation of Technical Specification for Static & Rotary equipment, Piping Material, Electrical & Instrument Items. Recommendation of qualified vendor Technical BID Evaluation Technical Recommendation for Order placement Procurement Expediting Vendor Drawings Approval |
|
As-Built Drawings and 3D Modeling
Using highly advanced software like PDS and Autoplant, 3D Modeling of Equipment, Piping, Civil Structure and Electrical Raceway will be prepared for error-free documents, verification of clashes in the model and smooth execution of erection / procurement activities. 3D Model once prepared can be used to extract various essential documents like Bill of Material, Isometrics, General Arrangement Drawings, Clash Reports etc.
We can also update 3D Model based on As-Built plant conditions. While, As-built drawings will not only track changes, additions or deletions from the original design during construction but will also serve as a reference for future maintenance, expansion or planning of similar project at different location.
Drafting and Digitization
At Libra Process Tech, we produce a wide range of drafting services for our clients. Using software like AutoCAD and MicroStation, we can convert all paper drawings into accurate multi-layered AutoCAD drawings.
These services are rendered by a drafting team working in coordination with our engineers to create all types of As-Built drawings, mechanical, piping, electrical, civil and process engineering drawings with complete details.
Contact Us for further information



